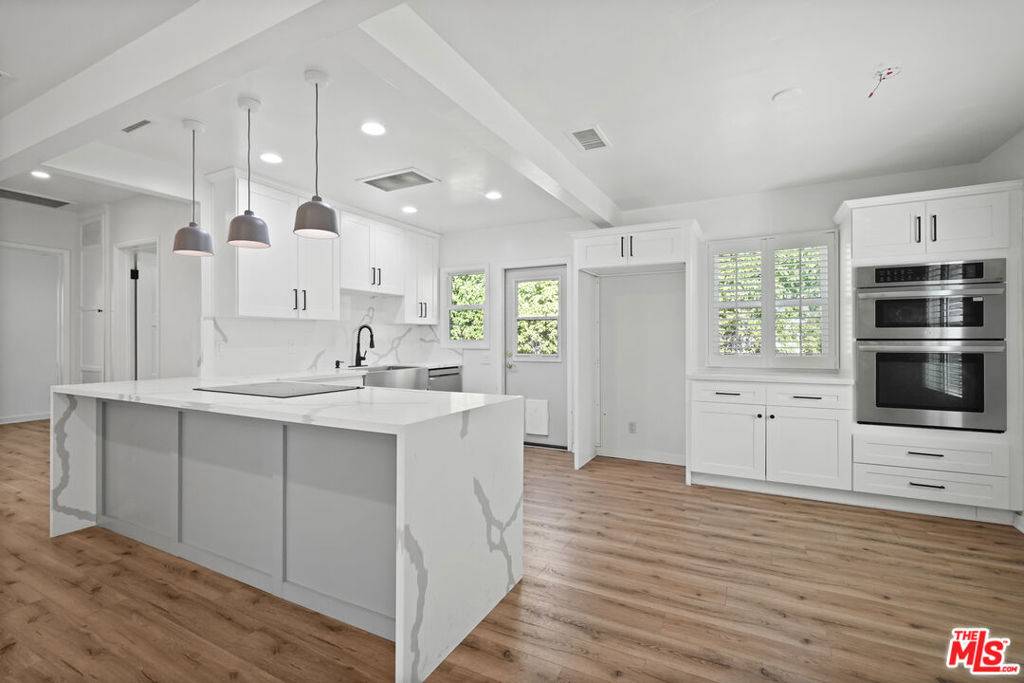4 Beds
3 Baths
1,629 SqFt
4 Beds
3 Baths
1,629 SqFt
Key Details
Property Type Single Family Home
Sub Type Single Family Residence
Listing Status Active
Purchase Type For Rent
Square Footage 1,629 sqft
MLS Listing ID 25564617
Bedrooms 4
Full Baths 3
Construction Status Updated/Remodeled
HOA Y/N No
Rental Info 12 Months
Year Built 1947
Lot Size 5,301 Sqft
Lot Dimensions Assessor
Property Sub-Type Single Family Residence
Property Description
Location
State CA
County Los Angeles
Area 635 - La Crescenta/Glendale Montrose & Annex
Zoning LCR171/2
Interior
Interior Features Breakfast Bar, Ceiling Fan(s), Separate/Formal Dining Room, Open Floorplan, Recessed Lighting, Storage
Heating Central, Electric
Cooling Central Air, Electric
Fireplaces Type None
Furnishings Unfurnished
Fireplace No
Appliance Dishwasher, Electric Cooktop, Disposal, Dryer, Washer
Laundry Laundry Room
Exterior
Parking Features Concrete, Covered, Door-Multi, Driveway, Garage
Pool None
View Y/N Yes
View Mountain(s)
Total Parking Spaces 2
Private Pool No
Building
Story 2
Entry Level Two
Sewer Other
Architectural Style Traditional
Level or Stories Two
New Construction No
Construction Status Updated/Remodeled
Others
Pets Allowed Call
Senior Community No
Tax ID 5803004009
Pets Allowed Call

"My job is to find and attract mastery-based agents to the office, protect the culture, and make sure everyone is happy! "







