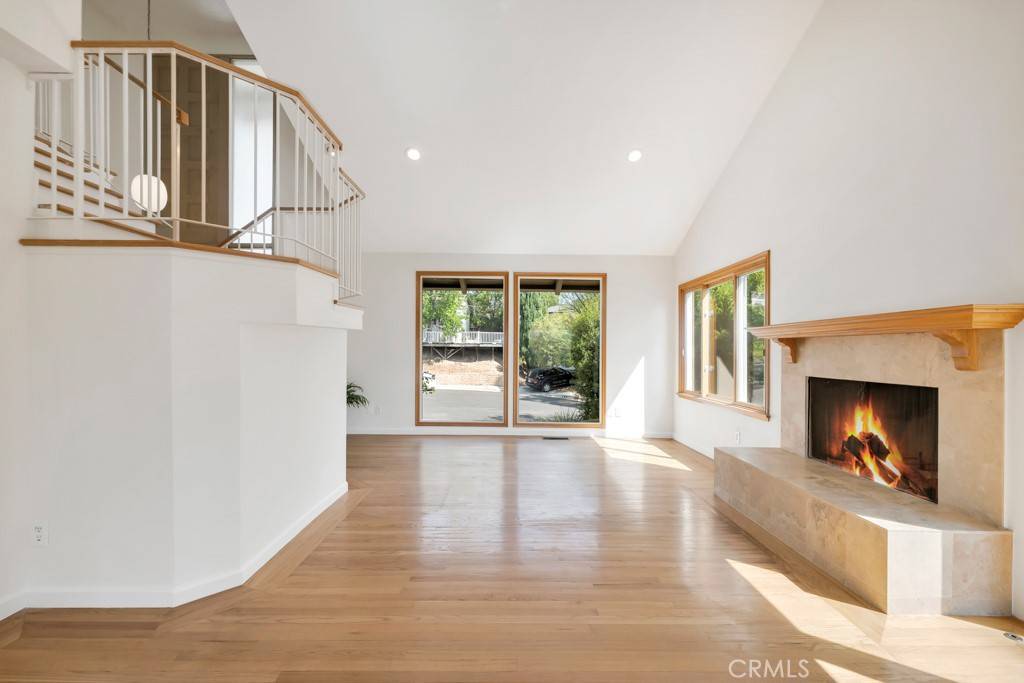4 Beds
3 Baths
2,168 SqFt
4 Beds
3 Baths
2,168 SqFt
Key Details
Property Type Single Family Home
Sub Type Single Family Residence
Listing Status Active
Purchase Type For Sale
Square Footage 2,168 sqft
Price per Sqft $507
MLS Listing ID SR25161529
Bedrooms 4
Full Baths 1
Half Baths 1
Three Quarter Bath 1
HOA Y/N No
Year Built 1968
Lot Size 0.378 Acres
Property Sub-Type Single Family Residence
Property Description
Step into a grand living room featuring soaring ceilings, elegant hardwood floors, and a tastefully tiled fireplace, creating an ideal space for both relaxing and entertaining. A separate formal dining room provides the perfect spot for hosting dinner parties or holiday gatherings.
The updated kitchen includes a charming breakfast area and flows seamlessly into the adjacent family room, offering the perfect layout for everyday living.
Upstairs, the spacious primary bedroom boasts a walk-in closet and scenic views. Originally designed as a 4-bedroom home (per tax records), two of the bedrooms have been opened up to create one oversized space, perfect for a guest suite, office, or playroom. A corner bedroom enjoys private access to an upper-level patio, offering a peaceful outdoor retreat.
Step outside to a freshly redone, expansive deck—ideal for outdoor dining and entertaining. An additional concrete patio provides yet another outdoor space to relax and enjoy the lush surroundings. The generous lot features a gradual downslope, perfect for pets, gardening, or future landscaping projects.
Additional highlights include fresh interior paint, mostly hardwood flooring throughout, and a prime location close to shops, restaurants, and top-rated schools.
This is a rare opportunity to own a bright and inviting view home in one of Woodland Hills' most sought-after neighborhoods!
Location
State CA
County Los Angeles
Area Whll - Woodland Hills
Zoning LAR1
Interior
Interior Features Breakfast Area, Cathedral Ceiling(s), Separate/Formal Dining Room, High Ceilings, Stone Counters, All Bedrooms Up, Walk-In Closet(s)
Heating Central
Cooling Central Air
Flooring Tile, Vinyl, Wood
Fireplaces Type Living Room
Fireplace Yes
Appliance Dishwasher, Exhaust Fan, Gas Range, Microwave
Laundry Inside, Laundry Room
Exterior
Parking Features Direct Access, Garage
Garage Spaces 2.0
Garage Description 2.0
Pool None
Community Features Curbs, Valley
View Y/N Yes
View Hills, Mountain(s), Neighborhood
Porch Deck
Total Parking Spaces 2
Private Pool No
Building
Lot Description Cul-De-Sac, Sloped Down
Dwelling Type House
Story 2
Entry Level Two
Sewer Public Sewer
Water Public
Level or Stories Two
New Construction No
Schools
School District Los Angeles Unified
Others
Senior Community No
Tax ID 2169021067
Acceptable Financing Cash, Conventional
Listing Terms Cash, Conventional
Special Listing Condition Standard

"My job is to find and attract mastery-based agents to the office, protect the culture, and make sure everyone is happy! "







