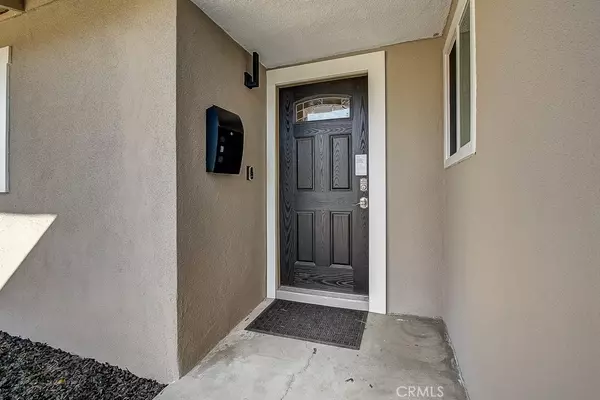$772,000
$759,000
1.7%For more information regarding the value of a property, please contact us for a free consultation.
4 Beds
2 Baths
1,505 SqFt
SOLD DATE : 12/06/2019
Key Details
Sold Price $772,000
Property Type Single Family Home
Sub Type Single Family Residence
Listing Status Sold
Purchase Type For Sale
Square Footage 1,505 sqft
Price per Sqft $512
Subdivision Other (Othr)
MLS Listing ID OC19258937
Sold Date 12/06/19
Bedrooms 4
Full Baths 1
Three Quarter Bath 1
Construction Status Updated/Remodeled,Turnkey
HOA Y/N No
Year Built 1961
Lot Size 6,098 Sqft
Property Description
Don't miss this simply beautiful,updated and remodeled single level home. From the moment you enter the home you'll appreciate the "new home" feel as you take in all the modern upgrades. The kitchen features solid surface quartz counters with a generous amount of crisp white cabinetry and stainless appliances. There's a convenient breakfast bar for those busy morning meals that's adjacent to the dining room. The living room has a brick hearth fireplace and leads to the private backyard. Both bathrooms are remodeled with tiled tub and shower surrounds. Other upgrades include dula paned vinyl windows, AC, recessed lighting throughout, a finished and oversized two car garage with direct access into the house. Laundry hookups are in the garage. The very private backyard is perfect for play and relaxation with a large grassy area and patio area. Well located nearby South Coast Plaza shopping and entertainment, dining and John Wayne Airport! Shorten that commute! The 405 freeway is just minutes away.
Location
State CA
County Orange
Area C3 - South Coast Metro
Rooms
Main Level Bedrooms 4
Interior
Interior Features Recessed Lighting, Storage, All Bedrooms Down, Entrance Foyer
Heating Central
Cooling Central Air
Flooring Laminate, Tile
Fireplaces Type Living Room
Fireplace Yes
Appliance Built-In Range, Dishwasher, Range Hood
Laundry Electric Dryer Hookup, In Garage
Exterior
Exterior Feature Rain Gutters
Parking Features Door-Multi, Driveway, Garage, Garage Door Opener
Garage Spaces 2.0
Garage Description 2.0
Fence Block
Pool None
Community Features Curbs, Storm Drain(s), Street Lights, Suburban, Sidewalks
Utilities Available Electricity Available, Electricity Connected, Natural Gas Available, Sewer Available, Sewer Connected, Water Available, Water Connected
View Y/N Yes
View Neighborhood
Roof Type Composition
Accessibility Safe Emergency Egress from Home
Porch None
Attached Garage Yes
Total Parking Spaces 2
Private Pool No
Building
Lot Description Back Yard, Sprinklers In Front, Lawn, Landscaped
Story 1
Entry Level One
Sewer Public Sewer
Water Public
Architectural Style Ranch
Level or Stories One
New Construction No
Construction Status Updated/Remodeled,Turnkey
Schools
School District Newport Mesa Unified
Others
Senior Community No
Tax ID 14107102
Acceptable Financing Cash, Cash to Existing Loan, Cash to New Loan, Conventional, Submit
Listing Terms Cash, Cash to Existing Loan, Cash to New Loan, Conventional, Submit
Financing Cash to Loan,Conventional
Special Listing Condition Standard
Read Less Info
Want to know what your home might be worth? Contact us for a FREE valuation!

Our team is ready to help you sell your home for the highest possible price ASAP

Bought with Kristi Kirkpatrick • Coldwell Banker Res. Brokerage

"My job is to find and attract mastery-based agents to the office, protect the culture, and make sure everyone is happy! "







