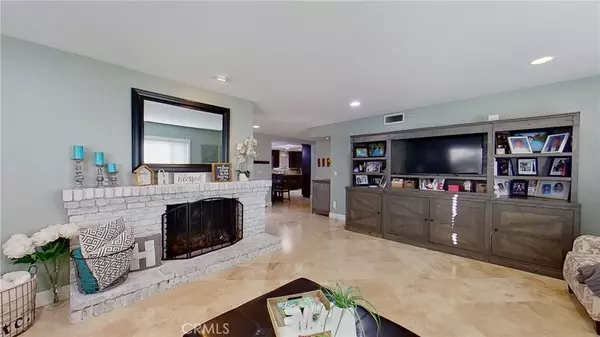$1,220,000
$1,258,000
3.0%For more information regarding the value of a property, please contact us for a free consultation.
6,969 Sqft Lot
SOLD DATE : 12/24/2020
Key Details
Sold Price $1,220,000
Property Type Multi-Family
Sub Type Duplex
Listing Status Sold
Purchase Type For Sale
Subdivision Other (Othr)
MLS Listing ID OC20225607
Sold Date 12/24/20
Construction Status Updated/Remodeled,Turnkey
HOA Y/N No
Year Built 1970
Lot Size 6,969 Sqft
Lot Dimensions Assessor
Property Description
Wow!! You Do Not want to miss this one of a kind, corner lot, duplex in the highly desirable "Spice Street" neighborhood of Mesa Verde.
Enjoy over $80K in upgrades in these two spacious, highly updated, turnkey units, each with their own separate entry, two car, direct access garage, landscaped yard, patio, and more! These beautiful units are one of the only single story properties available and feel like a single family home! Both were primary residence vs rentals, meticulously maintained, and feel like a model home!
Unit A (tour - https://bit.ly/Cassia-A) is 3 bedrooms, w/ 2 full, remodeled baths w/ new countertops, light fixtures, a large, completely remodeled kitchen w/ granite countertops, newer cabinets and stainless steel appliances and fixtures. Beautiful travertine floors in entry, hallways, living room and kitchen. Freshly painted. Newer water heater, central air and heat, and windows. New automatic door and epoxy floor in garage.
Unit B (tour - https://bit.ly/Cassia-B) offers 2 spacious bedrooms, 2 full remodeled baths, remodeled kitchen w/ refinished wood flooring, tile floors, new carpet, textured walls and ceilings, fresh, custom paint throughout, new windows, central AC and Heat, built-in BBQ perfect for entertaining, beautiful brick entry, and more! These units are truly a Must See!
One block to park and playground, and close to Orange Coast College, shopping and much more! Don't miss out on this wonderful owner occupant or investment opportunity!
Location
State CA
County Orange
Area C1 - Mesa Verde
Interior
Interior Features Ceiling Fan(s), Crown Molding, Granite Counters, Recessed Lighting, Storage, All Bedrooms Down, Main Level Master
Heating Central, Fireplace(s)
Cooling Central Air
Flooring Carpet, Tile
Fireplaces Type Bath, Electric, Gas, Kitchen, Living Room, Masonry, Master Bedroom, Outside
Fireplace Yes
Appliance 6 Burner Stove, Dishwasher, Electric Range, Freezer, Gas Oven, Gas Range, Refrigerator, Range Hood, Water Heater
Laundry Laundry Closet
Exterior
Parking Features Driveway, Garage Faces Front, Garage, Garage Door Opener, Off Street, Private, Garage Faces Rear
Garage Spaces 4.0
Garage Description 4.0
Fence New Condition, Privacy, Stucco Wall, Wood
Pool None
Community Features Biking, Curbs, Street Lights, Suburban, Sidewalks, Park
Utilities Available Cable Available, Cable Connected, Electricity Available, Electricity Connected, Natural Gas Available, Natural Gas Connected, Phone Available, Sewer Connected, Water Available, Water Connected
View Y/N Yes
View Neighborhood
Accessibility Safe Emergency Egress from Home, Low Pile Carpet, Parking
Total Parking Spaces 4
Private Pool No
Building
Lot Description Corner Lot, Front Yard, Garden, Lawn, Landscaped, Level, Near Park, Street Level, Yard
Story 1
Entry Level One
Sewer Public Sewer
Water Public
Level or Stories One
New Construction No
Construction Status Updated/Remodeled,Turnkey
Others
Senior Community No
Tax ID 13956304
Acceptable Financing Cash, Cash to New Loan, Conventional
Listing Terms Cash, Cash to New Loan, Conventional
Financing Cash
Special Listing Condition Standard
Read Less Info
Want to know what your home might be worth? Contact us for a FREE valuation!

Our team is ready to help you sell your home for the highest possible price ASAP

Bought with John Muirhead • Seven Gables Real Estate

"My job is to find and attract mastery-based agents to the office, protect the culture, and make sure everyone is happy! "






