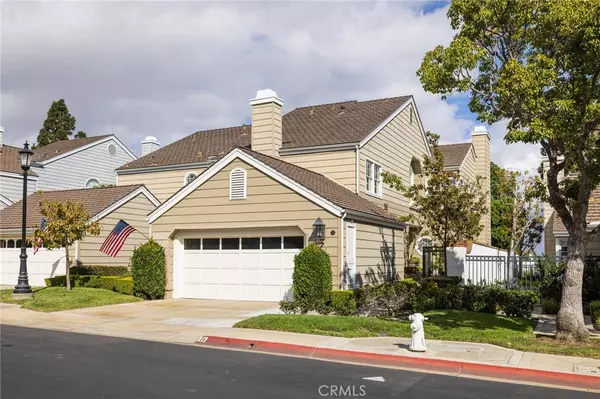$2,750,000
$2,790,000
1.4%For more information regarding the value of a property, please contact us for a free consultation.
3 Beds
3 Baths
3,400 SqFt
SOLD DATE : 02/27/2024
Key Details
Sold Price $2,750,000
Property Type Condo
Sub Type Condominium
Listing Status Sold
Purchase Type For Sale
Square Footage 3,400 sqft
Price per Sqft $808
Subdivision Belcourt Terrace (Bltr)
MLS Listing ID NP23207922
Sold Date 02/27/24
Bedrooms 3
Full Baths 2
Half Baths 1
Condo Fees $998
Construction Status Updated/Remodeled,Turnkey
HOA Fees $998
HOA Y/N Yes
Year Built 1985
Lot Size 1.000 Acres
Property Description
Welcome to this exceptional expanded "C plan" in the coveted gate guarded community of Belcourt. The serene courtyard with its lush landscaping and pond is the apropos introduction to this very special offering. Entering through the double doors, the expansive foyer invites you to peruse impressive formal dining and living areas with high end finishes and views of the lush yard and pool area beyond. In the other direction is the den with fireplace and woodwork worthy of the finest of homes. The airy kitchen offers marble counters, chef quality appliances, a walk-in pantry and breakfast area. The built in office space at the top of the gracious staircase leads to the primary suite which is huge (the expansion was on this side of the home). It includes high ceilings, and a large bathroom complete with soaking tub. Secondary bedrooms are both ample and private. Hardwood and new neutral seagrass flooring throughout add to the welcoming sophistication this home exudes. The yard and pool area offer views above the community creating a serene almost zen ambiance that help make this a truly special property.
Location
State CA
County Orange
Area Nv - East Bluff - Harbor View
Interior
Interior Features Beamed Ceilings, Breakfast Bar, Built-in Features, Breakfast Area, Block Walls, Crown Molding, Separate/Formal Dining Room, Eat-in Kitchen, Open Floorplan, Paneling/Wainscoting, Stone Counters, All Bedrooms Up, Primary Suite
Heating Forced Air
Cooling Central Air
Flooring See Remarks, Wood
Fireplaces Type Family Room, Living Room, Primary Bedroom
Fireplace Yes
Appliance Dishwasher, Electric Range, Freezer, Gas Oven, Gas Range, High Efficiency Water Heater, Ice Maker, Microwave, Refrigerator
Laundry Electric Dryer Hookup, Gas Dryer Hookup, Inside
Exterior
Exterior Feature Lighting, Rain Gutters
Parking Features Door-Multi, Direct Access, Driveway, Garage
Garage Spaces 2.0
Garage Description 2.0
Pool Community, Heated, In Ground, Private, Association
Community Features Gutter(s), Storm Drain(s), Street Lights, Gated, Pool
Utilities Available Cable Connected, Electricity Connected, Natural Gas Connected, Phone Connected, Sewer Connected, Water Connected
Amenities Available Pool, Spa/Hot Tub
View Y/N Yes
View City Lights, Mountain(s)
Accessibility Low Pile Carpet
Porch Brick, Covered, Patio
Attached Garage Yes
Total Parking Spaces 4
Private Pool Yes
Building
Story 2
Entry Level Two
Sewer Other
Water Public
Level or Stories Two
New Construction No
Construction Status Updated/Remodeled,Turnkey
Schools
Elementary Schools Lincoln
Middle Schools Corona Del Mar
High Schools Corona Del Mar
School District Newport Mesa Unified
Others
Senior Community No
Tax ID 44230169
Security Features Carbon Monoxide Detector(s),Gated with Guard,Gated Community,Gated with Attendant,24 Hour Security,Smoke Detector(s),Security Guard
Acceptable Financing Cash to New Loan
Listing Terms Cash to New Loan
Financing Cash to New Loan
Special Listing Condition Standard
Read Less Info
Want to know what your home might be worth? Contact us for a FREE valuation!

Our team is ready to help you sell your home for the highest possible price ASAP

Bought with George Hanold • Times Real Estate CA

"My job is to find and attract mastery-based agents to the office, protect the culture, and make sure everyone is happy! "







